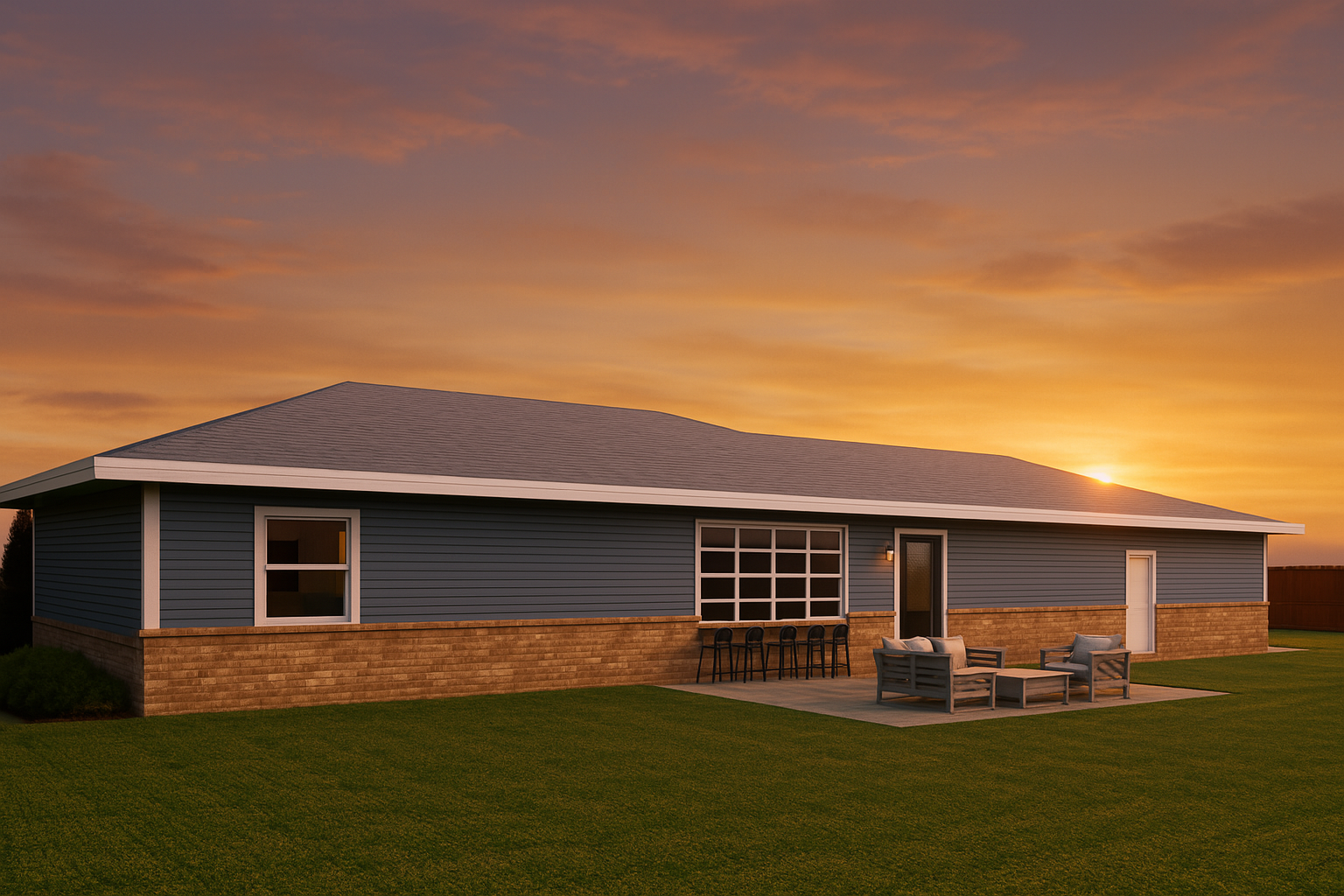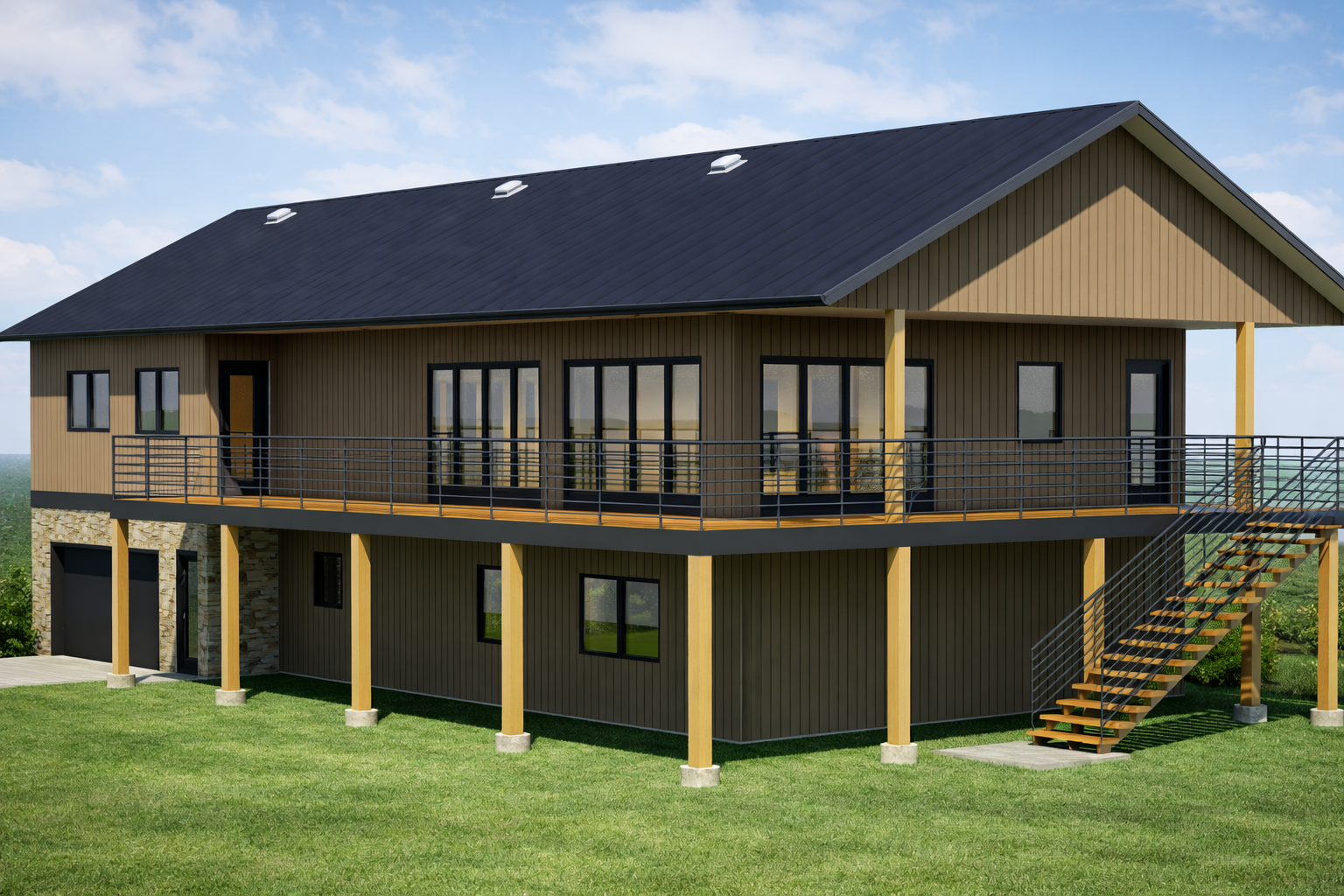 Image 1 of 4
Image 1 of 4

 Image 2 of 4
Image 2 of 4

 Image 3 of 4
Image 3 of 4

 Image 4 of 4
Image 4 of 4





House Plan #237
Single Family House Plan
This modern ranch style house plan has an open-concept design with an expansive living room complete with a vaulted ceiling. The kitchen features a large island that effortlessly connects to the dining room, creating an ideal flow for mealtime and entertaining. This open layout allows for constant contact with family members or guest. A 2 car garage with a dedicated storage or workshop area is perfect for hobbies and the unfinished basement give you plenty of options as your family grows.
Single Family House Plan
This modern ranch style house plan has an open-concept design with an expansive living room complete with a vaulted ceiling. The kitchen features a large island that effortlessly connects to the dining room, creating an ideal flow for mealtime and entertaining. This open layout allows for constant contact with family members or guest. A 2 car garage with a dedicated storage or workshop area is perfect for hobbies and the unfinished basement give you plenty of options as your family grows.




















