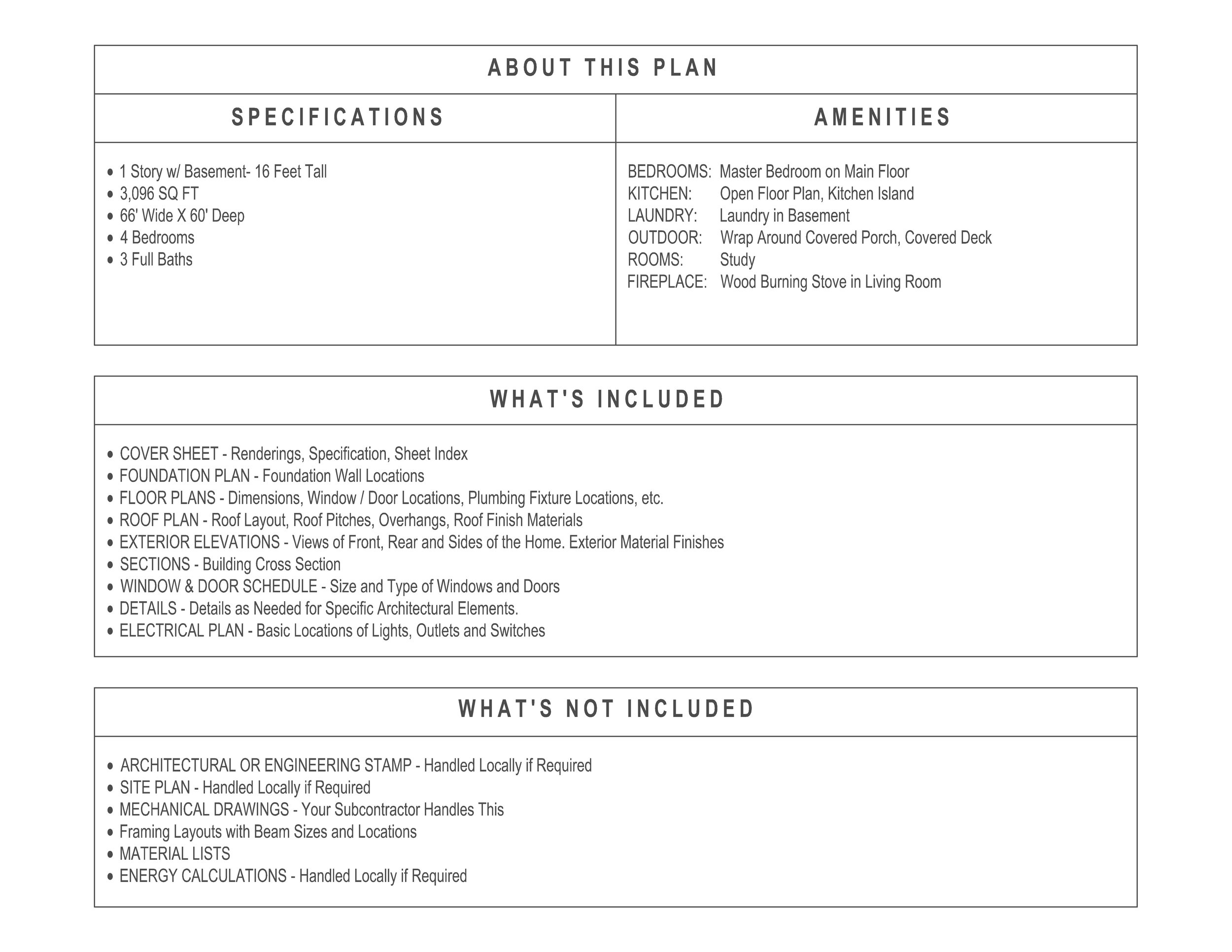Single Family House Plan
This modern farmhouse has a wrap around covered porch and an extended covered deck off the living room. Abundant windows along with a vaulted ceiling give you a light and bright feeling. The living room is open to the kitchen with its large island and walk in pantry and farm sink with windows above looking out back.
Single Family House Plan
This modern farmhouse has a wrap around covered porch and an extended covered deck off the living room. Abundant windows along with a vaulted ceiling give you a light and bright feeling. The living room is open to the kitchen with its large island and walk in pantry and farm sink with windows above looking out back.
