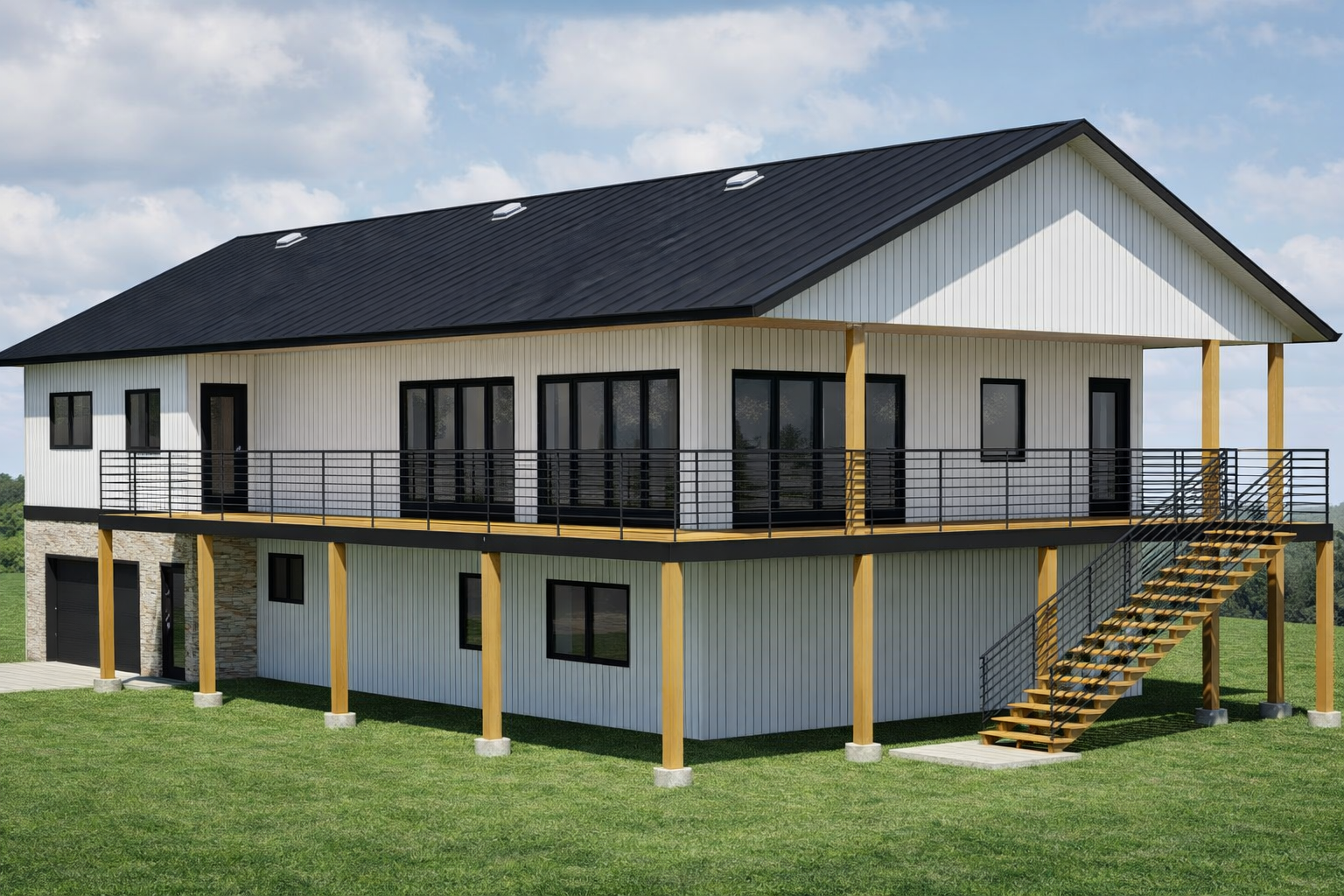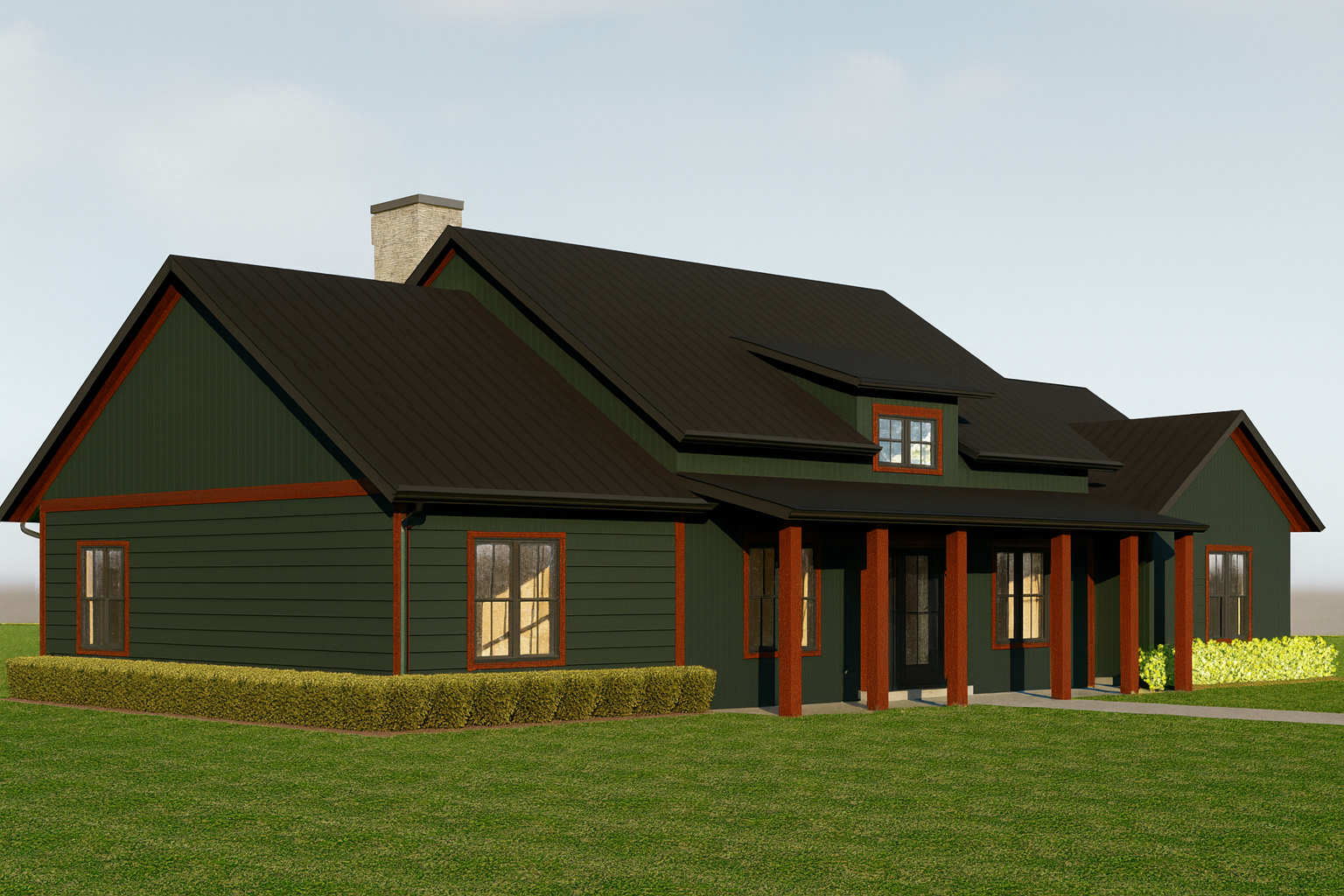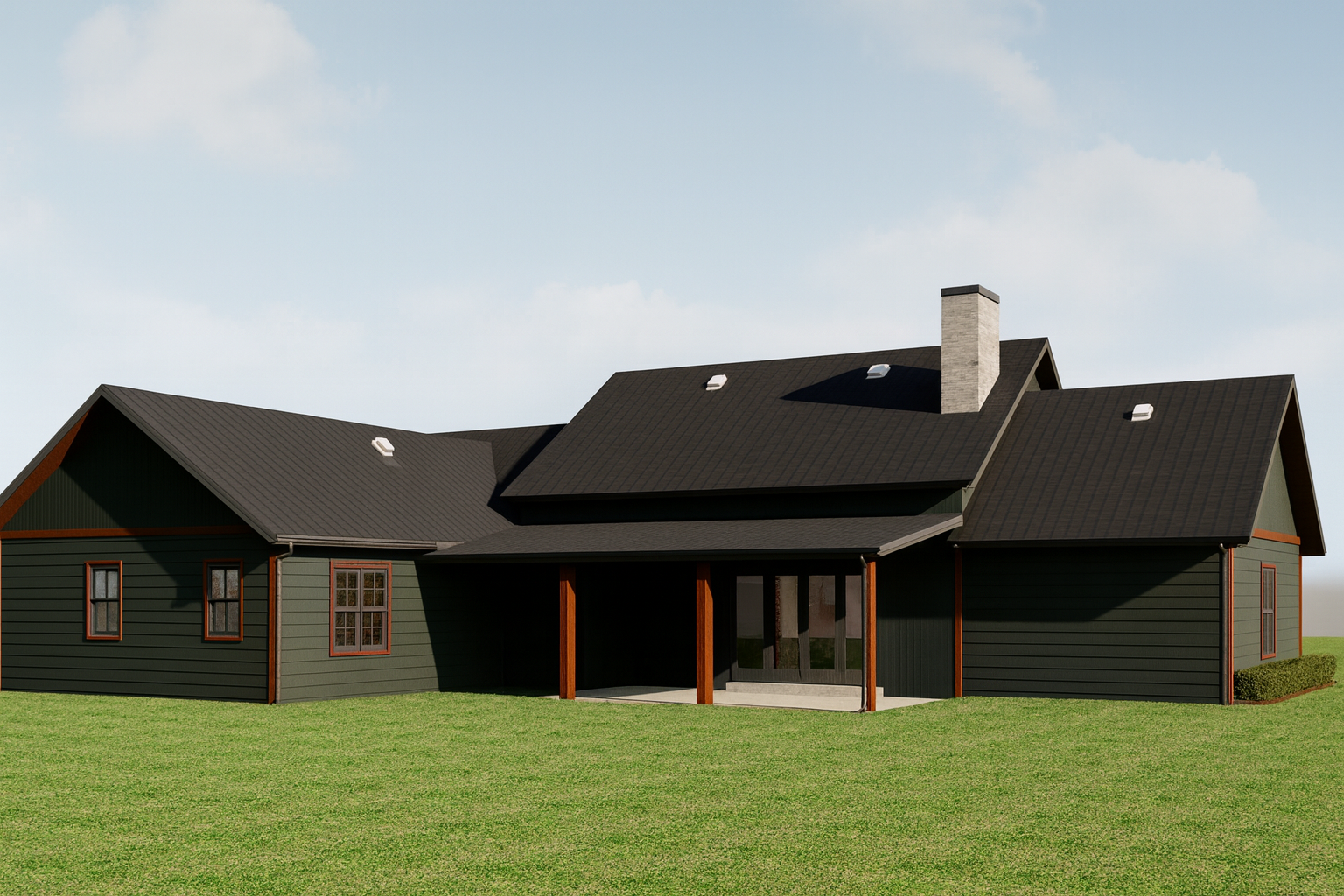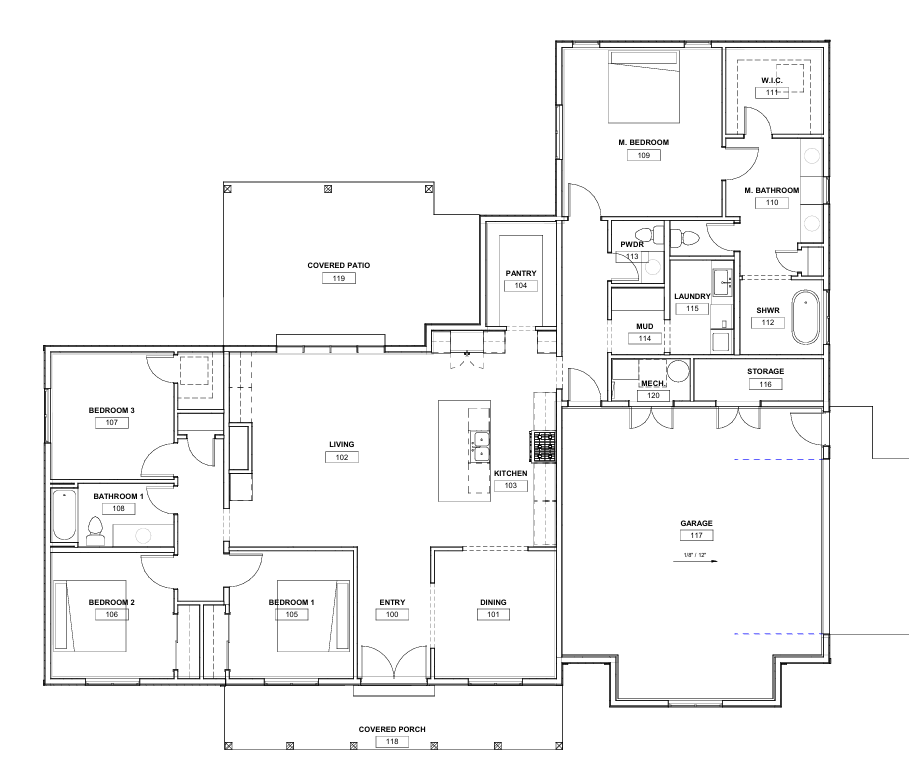 Image 1 of 4
Image 1 of 4

 Image 2 of 4
Image 2 of 4

 Image 3 of 4
Image 3 of 4

 Image 4 of 4
Image 4 of 4





House Plan #207
$1,700.00
Single Family House Plan
This House Plan combines the timeless farmhouse look with a touch of contemporary style. From the entry, discover a traditional living room with a cozy study across the way. From there move into a modern open concept with a combined kitchen and dining area that integrates outdoor spaces with an adjacent deck.
Single Family House Plan
This House Plan combines the timeless farmhouse look with a touch of contemporary style. From the entry, discover a traditional living room with a cozy study across the way. From there move into a modern open concept with a combined kitchen and dining area that integrates outdoor spaces with an adjacent deck.

























