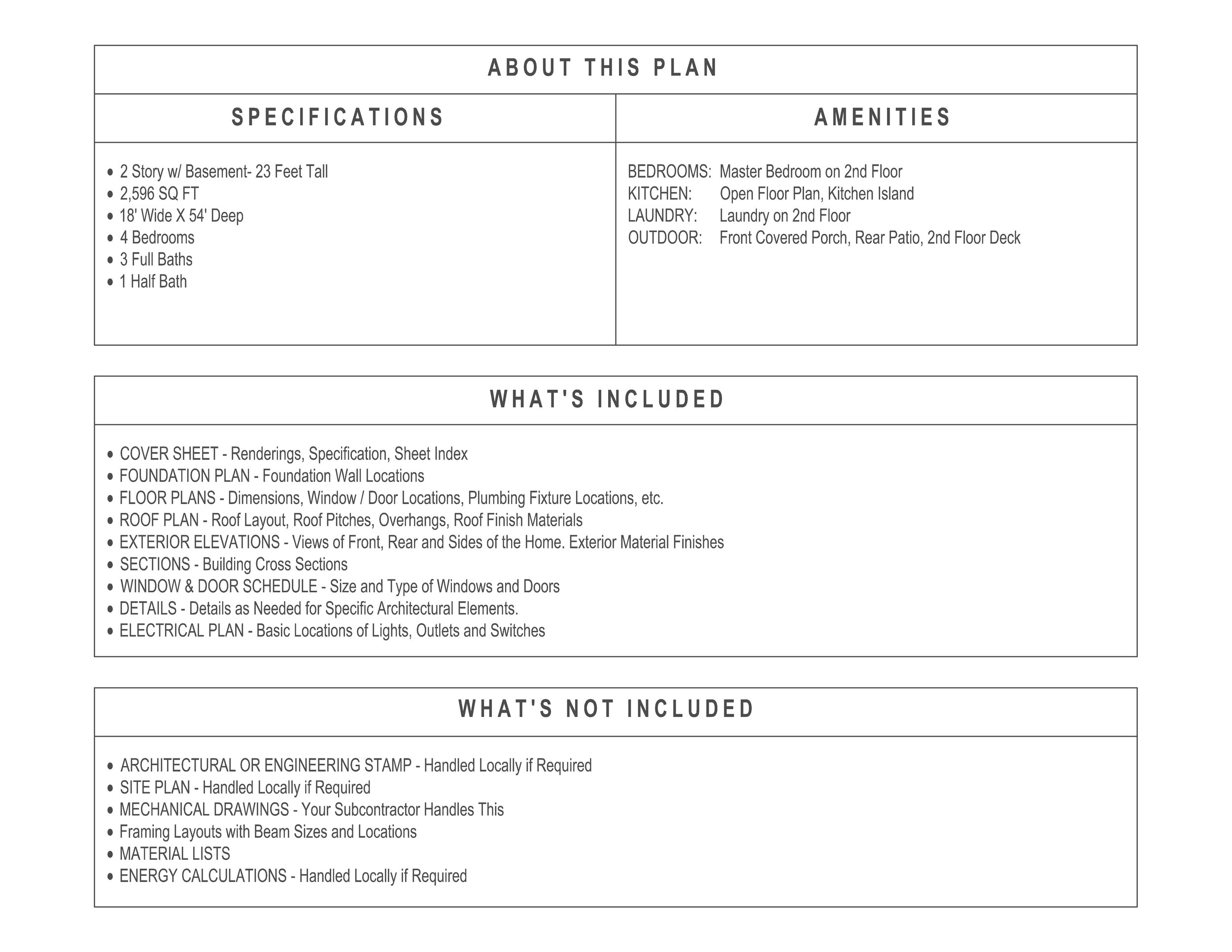 Image 1 of 5
Image 1 of 5

 Image 2 of 5
Image 2 of 5

 Image 3 of 5
Image 3 of 5

 Image 4 of 5
Image 4 of 5

 Image 5 of 5
Image 5 of 5






House Plan #175
$1,100.00
Single Family House Plan
This contemporary home offers loads of style. With an open floor plan on the main level this house is easy to clean and maintain. This home is a favorite because of the ease of building the simple compact plan in all areas.
Add To Cart
Single Family House Plan
This contemporary home offers loads of style. With an open floor plan on the main level this house is easy to clean and maintain. This home is a favorite because of the ease of building the simple compact plan in all areas.
Single Family House Plan
This contemporary home offers loads of style. With an open floor plan on the main level this house is easy to clean and maintain. This home is a favorite because of the ease of building the simple compact plan in all areas.


























